PARK FEATURES
The Park is located on a 6-acre site adjacent to the VFW Post 6073 and American Legion Post 30 home.
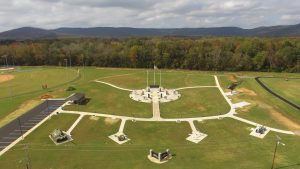
MONUMENT CIRCLE: This 100’ diameter concrete circle contains the central features of the Park:
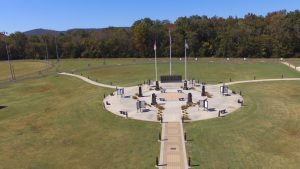
- HONOR WALL: Granite wall with the inscribed names of 227 Jackson County service members killed in combat
- SERVICE MONUMENTS: Granite monuments recognizing the six branches of the Armed Forces and POW/MIA service members.
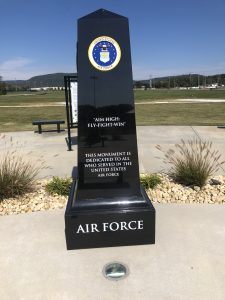
- SOIL MARKER: A marker in the Circle center positioned directly over where soil is buried that was collected from battlefields around the world
- KIOSKS: 36 panels that chronicle the wars and conflict fought by the United States and information on US military service
- FLAGS: Flags of the United States of America, Alabama State Flag, and POW/MIA remembrance flag.
BROTHERHOOD PAVILION:
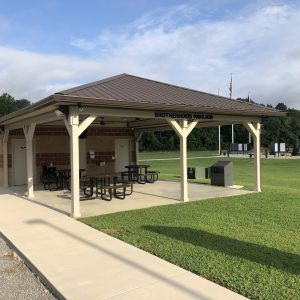
Covered pavilion with bathrooms with a special dedication plaque recognizing the brotherhood of two local veterans.
MILITARY DISPLAYS
- Tank
- Cannons
- Anchor
- Cobra helicopter
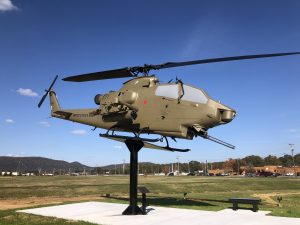
- Hunter drone
- Huey helicopter
- Missile (future)
PATRIOTS WALKWAY
- Paved walking trail along the backside of the Park with panels recognizing 10 Medal of Honor recipients from the State of Alabama
LIGHTED WALKWAYS
- Lighted walkways throughout the Park
ENTRANCE PLAQUE:
- Plaque with Park history and information
DONOR PANEL
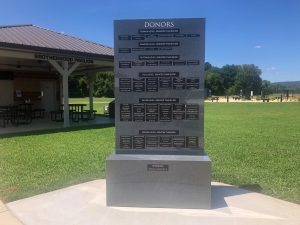
- Granite panel that recognizes donors of cash, materials, and services
BRICK PAVERS:
- Entrance walkway to Monument Circle with pavers engraved with personal inscriptions
BENCHES
- Granite Benches throughout the Park from donors with personal inscriptions
TAPS
- TAPS, a bugle call to remember those who gave their lives in the service of their County is played every evening at official sunset.